Abbington Meadows of Howe - Apartment Living in Howe, TX
About
Welcome to Abbington Meadows of Howe
1110 S Collins Fwy Howe, TX 75459P: 903-532-6021 TTY: 711
F: 903-532-6361
Office Hours
Monday through Friday: 10:30 AM to 5:00 PM. Saturday and Sunday: Closed.
If small-town living with big-city convenience is what you are looking for, then check out Abbington Meadows of Howe! Located in the town of Howe, Texas, our rural community setting is the perfect fit for country living. With easy access to US Route 75, which leads to the Dallas-Fort Worth area, you are also close to countless shopping, dining, and entertainment choices. Let Abbington Meadows of Howe be your gateway to fun and excitement.
At Abbington Meadows of Howe, our apartment homes offer one, two, and three bedroom homes with plenty of modern amenities. Central air and heating, ceiling fans, carpeting, energy efficient appliances, and washer and dryer connections are only a few of the standard comforts of your new home. Add to that list a balcony or patio, breakfast bar, custom wood cabinets, and upgraded lighting and you can’t go wrong!
Great apartment home living in Abbington Meadows of Howe extends beyond your front door. We are proud to feature a community clubhouse, on-site laundry facility, state-of-the-art-fitness center, and picnic area with barbecue grills. There is even room for your furry friend as we are pet-friendly. Call our office for the details.
Floor Plans
1 Bedroom Floor Plan
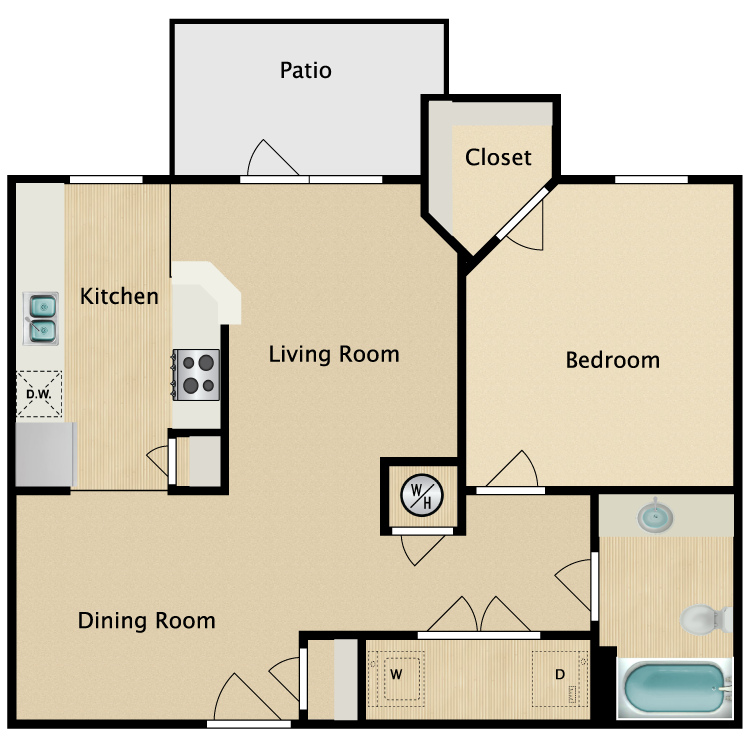
A1
Details
- Beds: 1 Bedroom
- Baths: 1
- Square Feet: 715
- Rent: $370-$950
- Deposit: Minimum of $250.00
Floor Plan Amenities
- Balcony or Patio
- Breakfast Bar
- Cable Ready
- Carpeted Floors
- Ceiling Fans
- Central Air and Heating
- Custom Paint Scheme
- Custom Wood Cabinets
- Dishwasher
- Energy-efficient All-electric Kitchen
- Faux-granite Countertops
- Microwave
- 2" White Faux-wood Blinds
- Refrigerator
- Upgraded Lighting
- Walk-in Closets
- Washer and Dryer Connections
- Faux-wood Flooring
* In select apartment homes
2 Bedroom Floor Plan
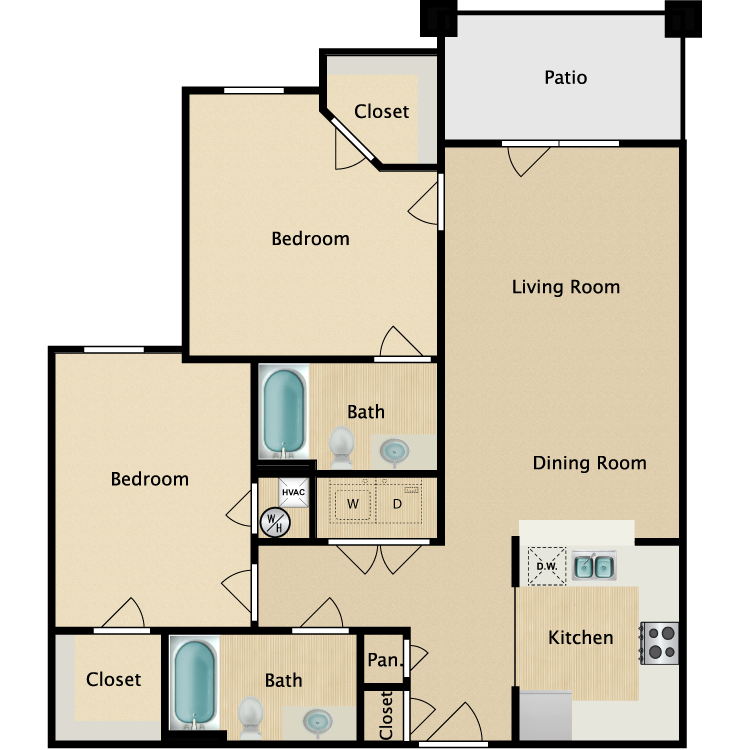
B1
Details
- Beds: 2 Bedrooms
- Baths: 2
- Square Feet: 926
- Rent: $448-$1100
- Deposit: Minimum of $350.00
Floor Plan Amenities
- Balcony or Patio
- Breakfast Bar
- Cable Ready
- Carpeted Floors
- Ceiling Fans
- Central Air and Heating
- Custom Paint Scheme
- Custom Wood Cabinets
- Dishwasher
- Energy-efficient All-electric Kitchen
- Faux-granite Countertops
- Microwave
- 2" White Faux-wood Blinds
- Refrigerator
- Upgraded Lighting
- Walk-in Closets
- Washer and Dryer Connections
- Faux-wood Flooring
* In select apartment homes
Floor Plan Photos
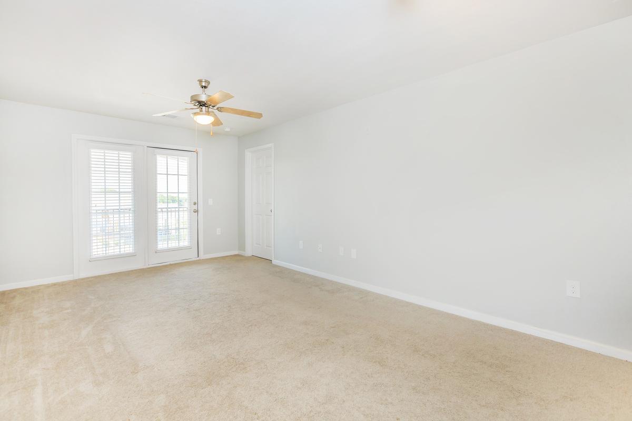
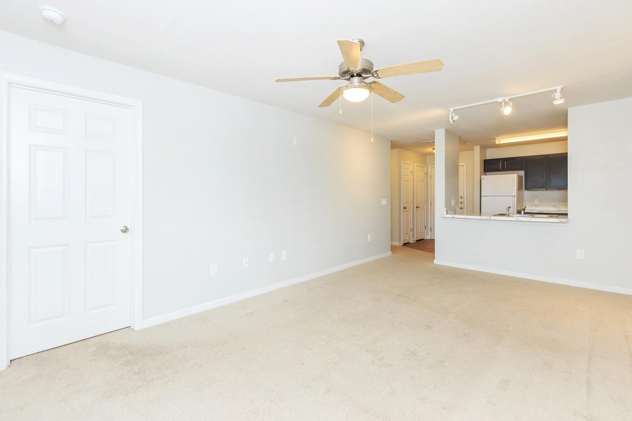
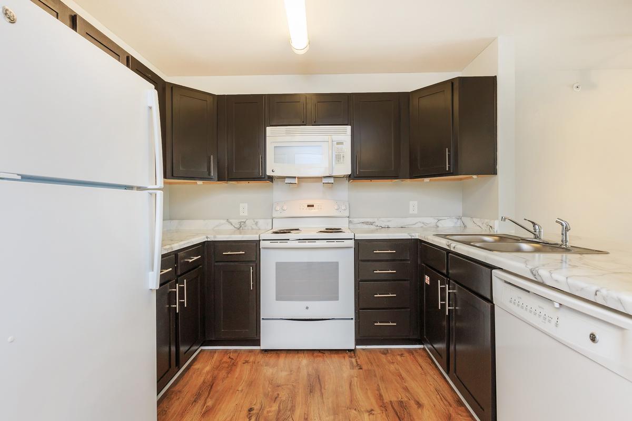
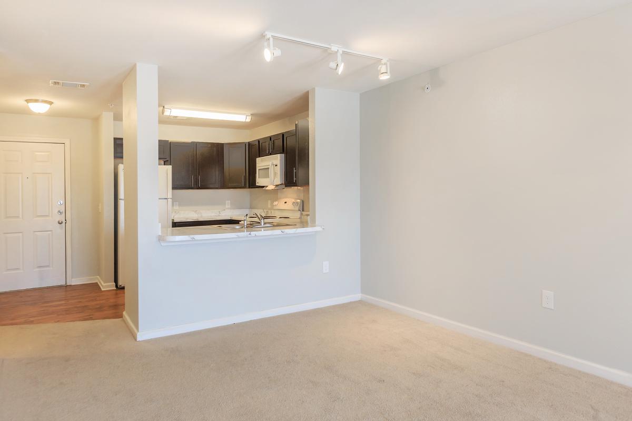
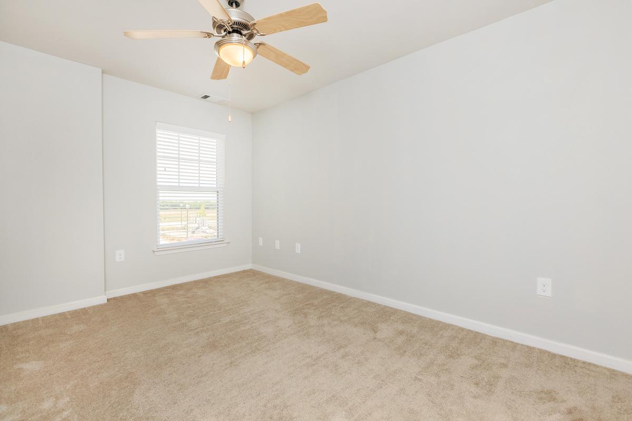
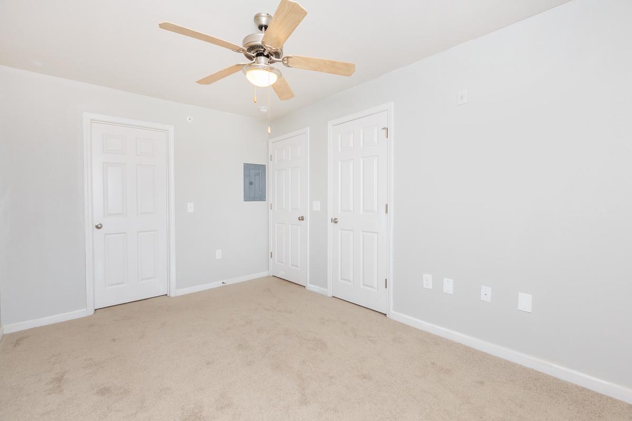
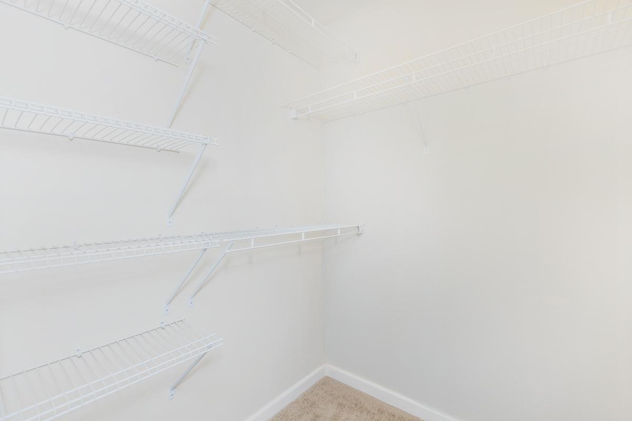
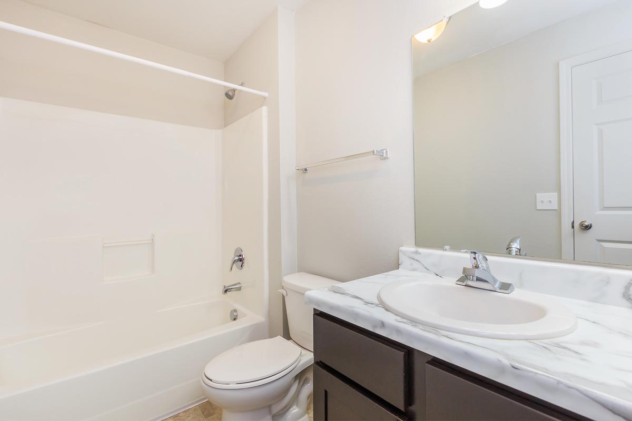
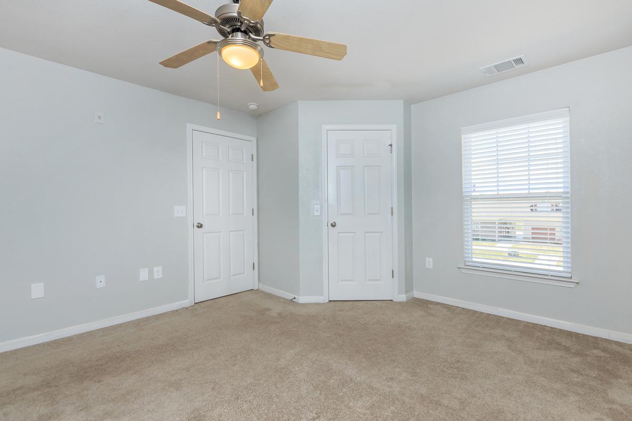
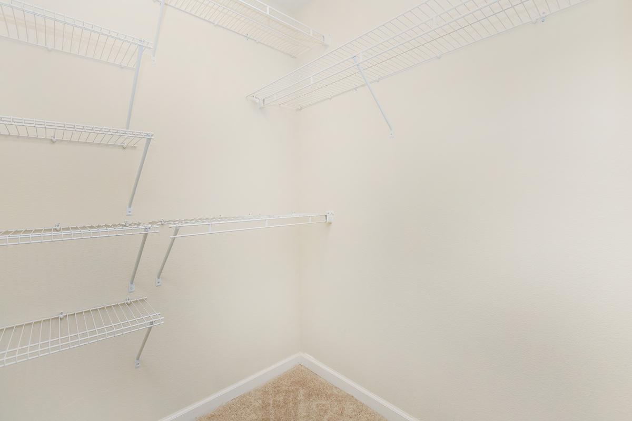
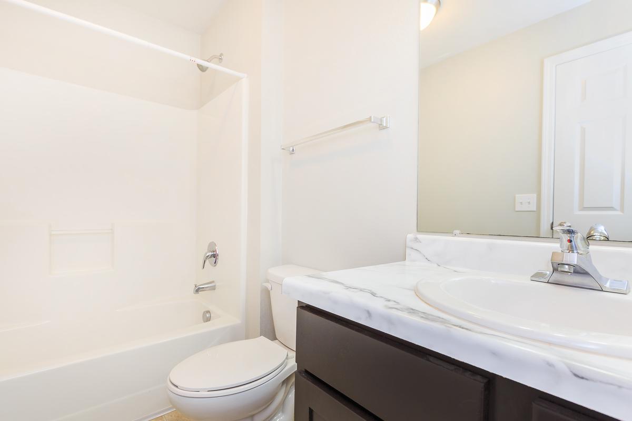
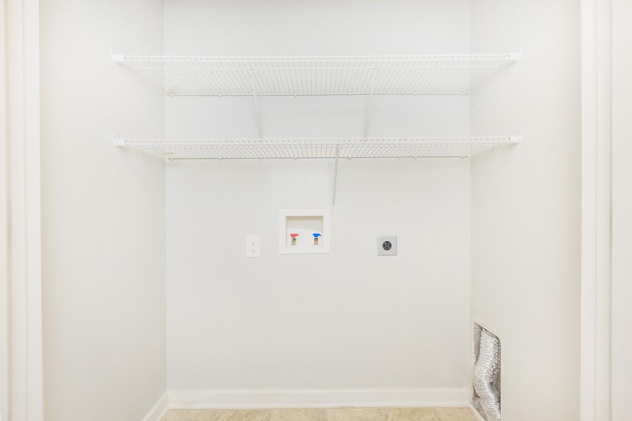
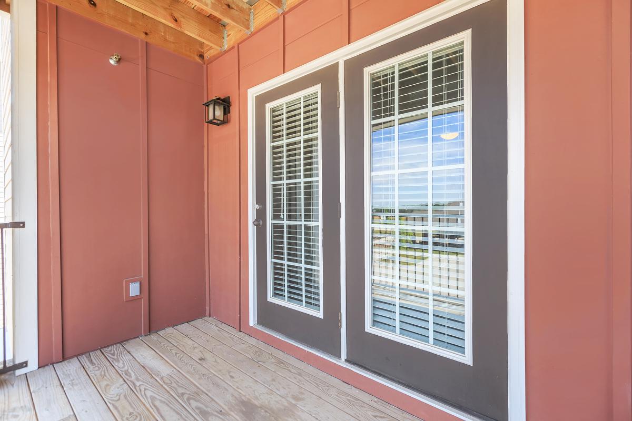
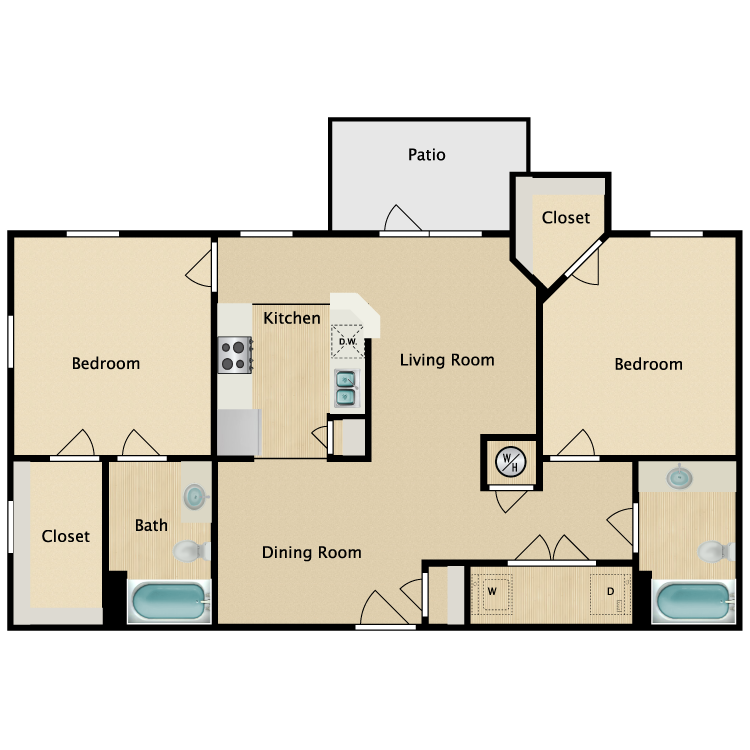
B2
Details
- Beds: 2 Bedrooms
- Baths: 2
- Square Feet: 982
- Rent: $448-$1100
- Deposit: Minimum of $350.00
Floor Plan Amenities
- Balcony or Patio
- Breakfast Bar
- Cable Ready
- Carpeted Floors
- Ceiling Fans
- Central Air and Heating
- Custom Paint Scheme
- Custom Wood Cabinets
- Dishwasher
- Energy-efficient All-electric Kitchen
- Faux-granite Countertops
- Microwave
- 2" White Faux-wood Blinds
- Refrigerator
- Upgraded Lighting
- Walk-in Closets
- Washer and Dryer Connections
- Faux-wood Flooring
* In select apartment homes
3 Bedroom Floor Plan
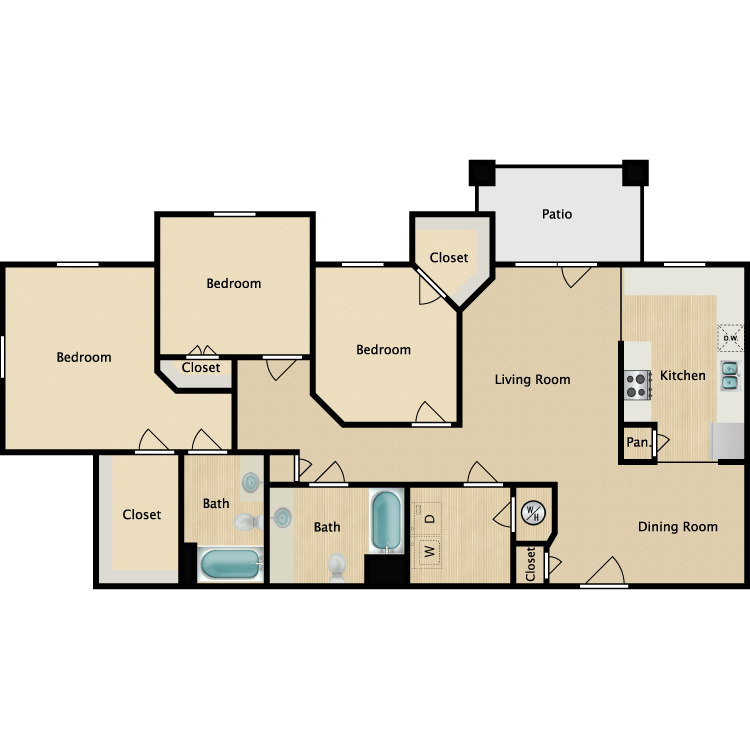
C1
Details
- Beds: 3 Bedrooms
- Baths: 2
- Square Feet: 1178
- Rent: $515-$1325
- Deposit: Minimum of $450.00
Floor Plan Amenities
- Balcony or Patio
- Breakfast Bar
- Cable Ready
- Carpeted Floors
- Ceiling Fans
- Central Air and Heating
- Custom Paint Scheme
- Custom Wood Cabinets
- Dishwasher
- Energy-efficient All-electric Kitchen
- Faux-granite Countertops
- Microwave
- 2" White Faux-wood Blinds
- Refrigerator
- Upgraded Lighting
- Walk-in Closets
- Washer and Dryer Connections
- Faux-wood Flooring
* In select apartment homes
Community Map
If you need assistance finding a unit in a specific location please call us at 903-532-6021 TTY: 711.
Amenities
Explore what your community has to offer
Community Amenities
- Beautiful Landscaping
- Disability Access
- Guest Parking
- High-speed Internet Access
- On-call Maintenance
- On-site Laundry Facility
- Picnic Area with Barbecue
- Professionally Designed Clubhouse
- Section 8 Welcome
- State-of-the-art Fitness Center
Apartment Features
- 2" White Faux-wood Blinds
- Balcony or Patio
- Breakfast Bar
- Cable Ready
- Carpeted Floors
- Ceiling Fans
- Central Air and Heating
- Custom Paint Scheme
- Custom Wood Cabinets
- Dishwasher
- Energy-efficient All-electric Kitchen
- Faux-granite Countertops
- Faux-wood Flooring
- Microwave
- Refrigerator
- Upgraded Lighting
- Walk-in Closets
- Washer and Dryer Connections
Pet Policy
Your furry friend will have a "pawsome" time at Abbington Meadows at Howe with all of our pet-friendly features! After taking your furry friend for a walk, don't forget to stop in for a treat in our leasing center! Pets Welcome Upon Approval. No aggressive breeds (Pit Bulls, Rottweiler, Chow). Two pets per apartment. A $150.00-250.00 pet deposit is required. Monthly pet rent of $20 per pet will be charged. Pet Amenities: Free Pet Treats
Photos
Amenities
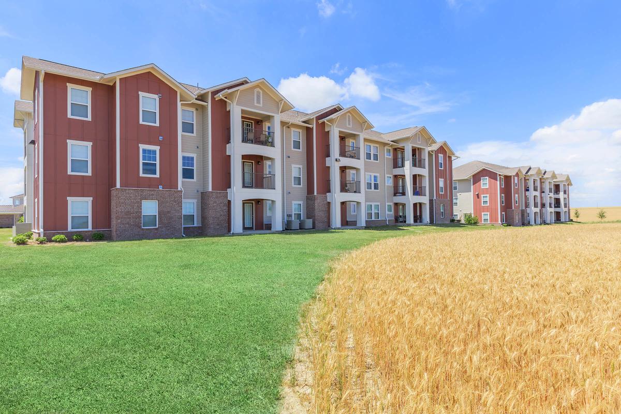
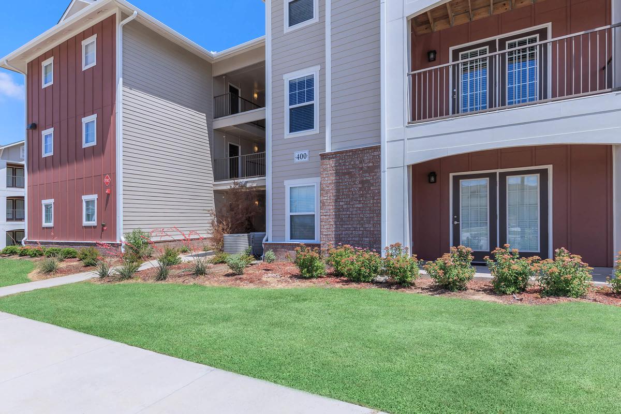
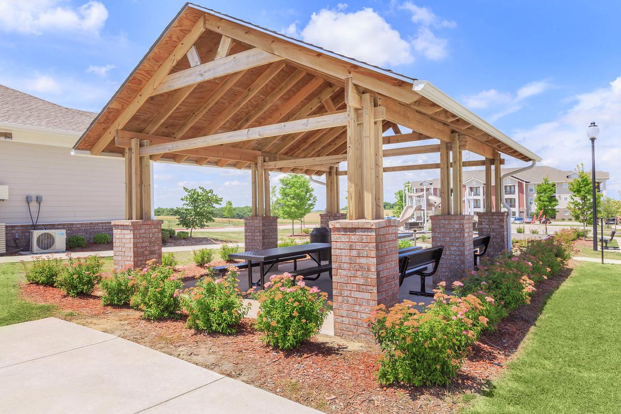
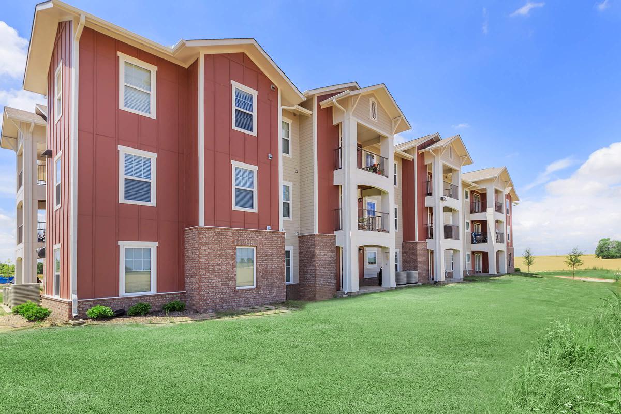
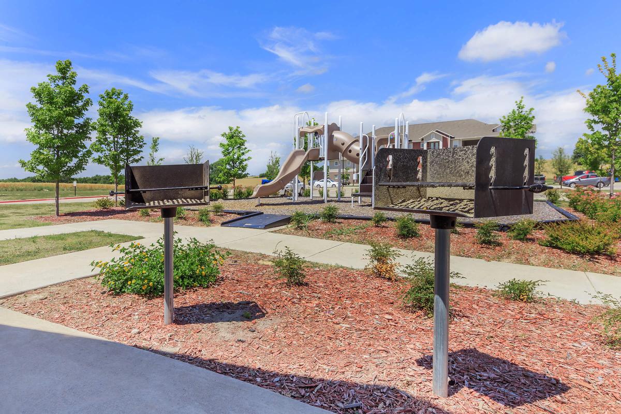
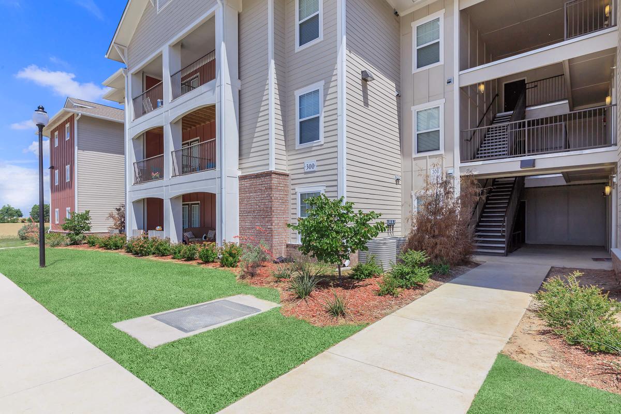
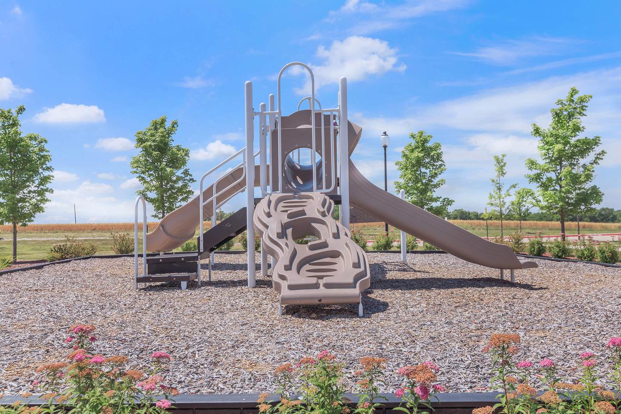
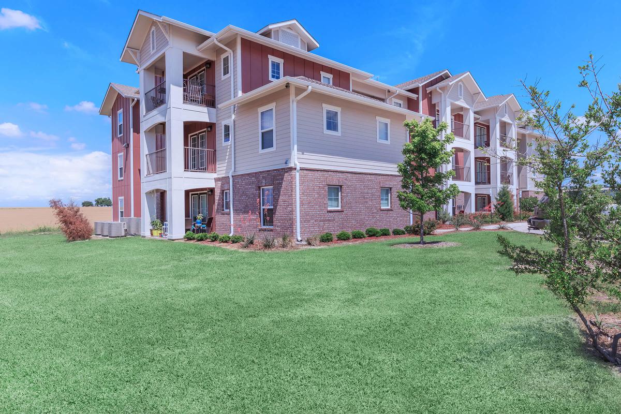
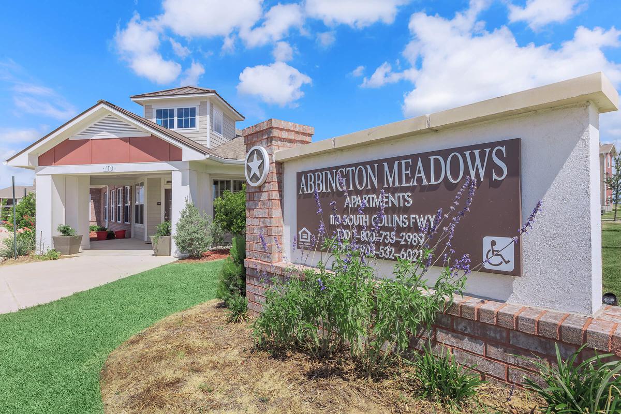
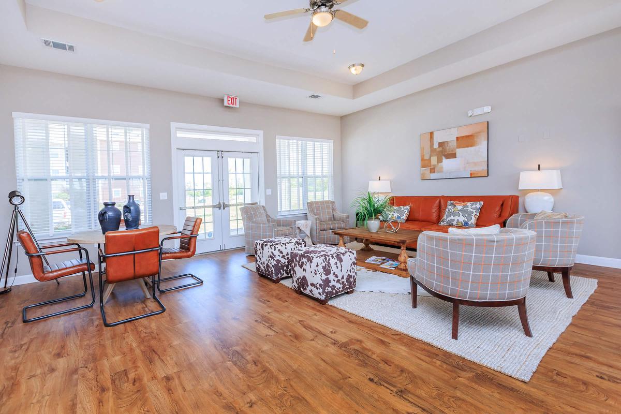
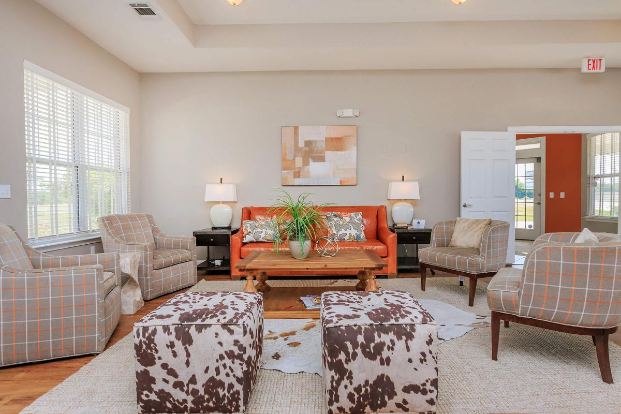
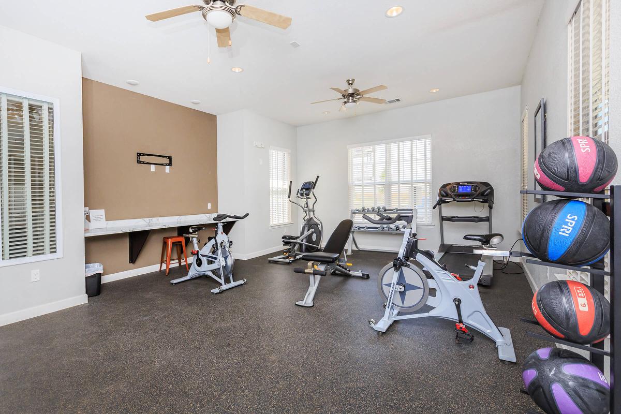
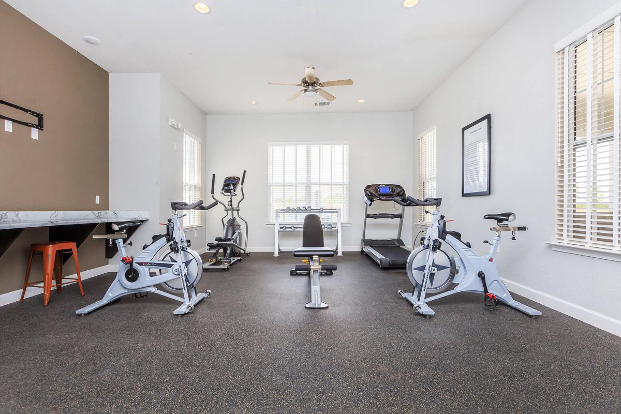
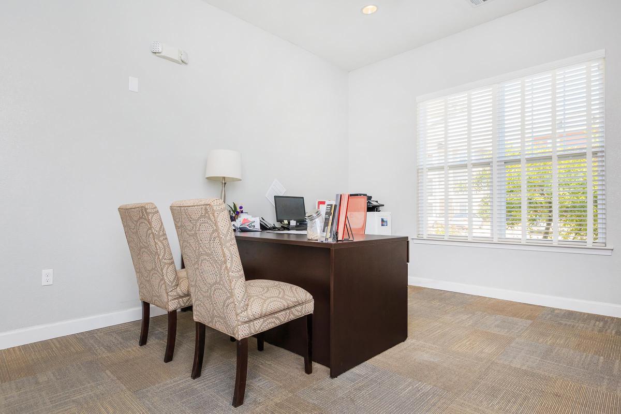
B1













Neighborhood
Points of Interest
Abbington Meadows of Howe
Located 1110 S Collins Fwy Howe, TX 75459Bank
Cinema
Elementary School
Entertainment
Grocery Store
High School
Hospital
Middle School
Park
Post Office
Restaurant
Shopping Center
Contact Us
Come in
and say hi
1110 S Collins Fwy
Howe,
TX
75459
Phone Number:
903-532-6021
TTY: 711
Fax: 903-532-6361
Office Hours
Monday through Friday: 10:30 AM to 5:00 PM. Saturday and Sunday: Closed.